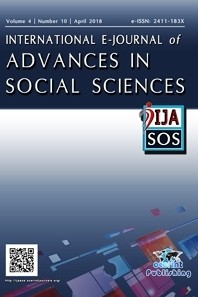
International E-Journal of Advances in Social Sciences
Yazarlar: İrina MOHORA
Konular:Sosyal
DOI:10.18769/ijasos.531354
Anahtar Kelimeler:Office building location,European grespace regulation,Biotope area factor,Urban,Rent,Paris,Greenery type
Özet: Emerging built landscapes and urban densities, together with a distressing human-nature estrangement, represent the main challenges of today`s developers. Real concerns such as pollution, climate change or nature-deficit-syndromes impact the human world on every scale, raising attention towards seeking change in attitude and low impact methodologies in the built context. Beginning with the Industrial Revolution when new technologies encouraged architectural reinvention, continuing through the Digital Era that transformed building and thinking once again, the natural environment has undergone a constant decrease in surface and importance in cities worldwide. Corporate architecture has always adopted building innovation, aiming for higher prestige and marketability through a polished, impressive, even intimidating image. Exterior aspect, energy performance, indoor quality and technology-proneness are some of the points pursued by both managers and investor when choosing a new business site. But the foremost aspects when buying or renting a new office building are location and price. Increasing demands for office surface have led to vertical building, which rose new issues in the European urban network, due to strict urban requirements. Thus, the selection of optimal office building location has been a challenge for the narrow-street structure of European cities, leading to several typologies: historical districts, urban and suburban areas or independent workplace centers. Each location has in turn determined different intervention types: refurbishment or renovation, functional conversion, new building, causing various dialogues with the urban nature. As every European city and country has its own regulations depending on geographical, climatic, cultural and political factors, the research was focused on one case study that allowed drawing relevant conclusions on the matter. With its rich urban and architectural background, a diverse and ever developing business environment, the French capital, Paris, is among the most interesting European metropolis for its urban development. A clear distinction can be made here between three different typologies of commercial districts: historical type (the Central Business District, in western Paris), the modernist La Défense (on the Northern-Western outskirts), the newer Saint-Denis/Saint-Ouen and Issy-les-Moulineaux (in the Northern and Southern suburbs). Approximately 100 buildings from these locations and the close vicinity have been analyzed aiming to classify their connection to outdoor and indoor plants and observe how these reflect on real estate rent cost. Another argument for choosing Paris for this case study is the relative recent implementation of the “Biotope Area Factor” principle that demands a balanced use of vegetation in the built fabric for both new constructions and refurbishment projects. Alike other several European capitals (Berlin, Stockholm, London) the urban landscape is slowly transforming towards a more sustainable one, while keeping a certain flexibility in selecting the green systems. The main objective of this research is to determine the office building-greenery relation from economical, urban and architectural points of view. It is essentially important to understand how energetic certificates and green space proximity rise the real estate value, making the building more attractive, updated and innovative regarding ecological visions. Furthermore, establishing link typologies between location, building type and vegetation can highlight the optimal greening potential of each site type. A construction located in the dense city center is expected to benefit from more introverted nature (interior courtyards, green walls, etc.) comparing to a less dense suburban site. Although the study was conducted on a small sample relative to the complexity of the topic, the model might be further applied on a larger scale, comparing different cities worldwide, practically creating local frameworks for architects, managers and investors, towards responsible implementation of vegetated material in the office building sector.