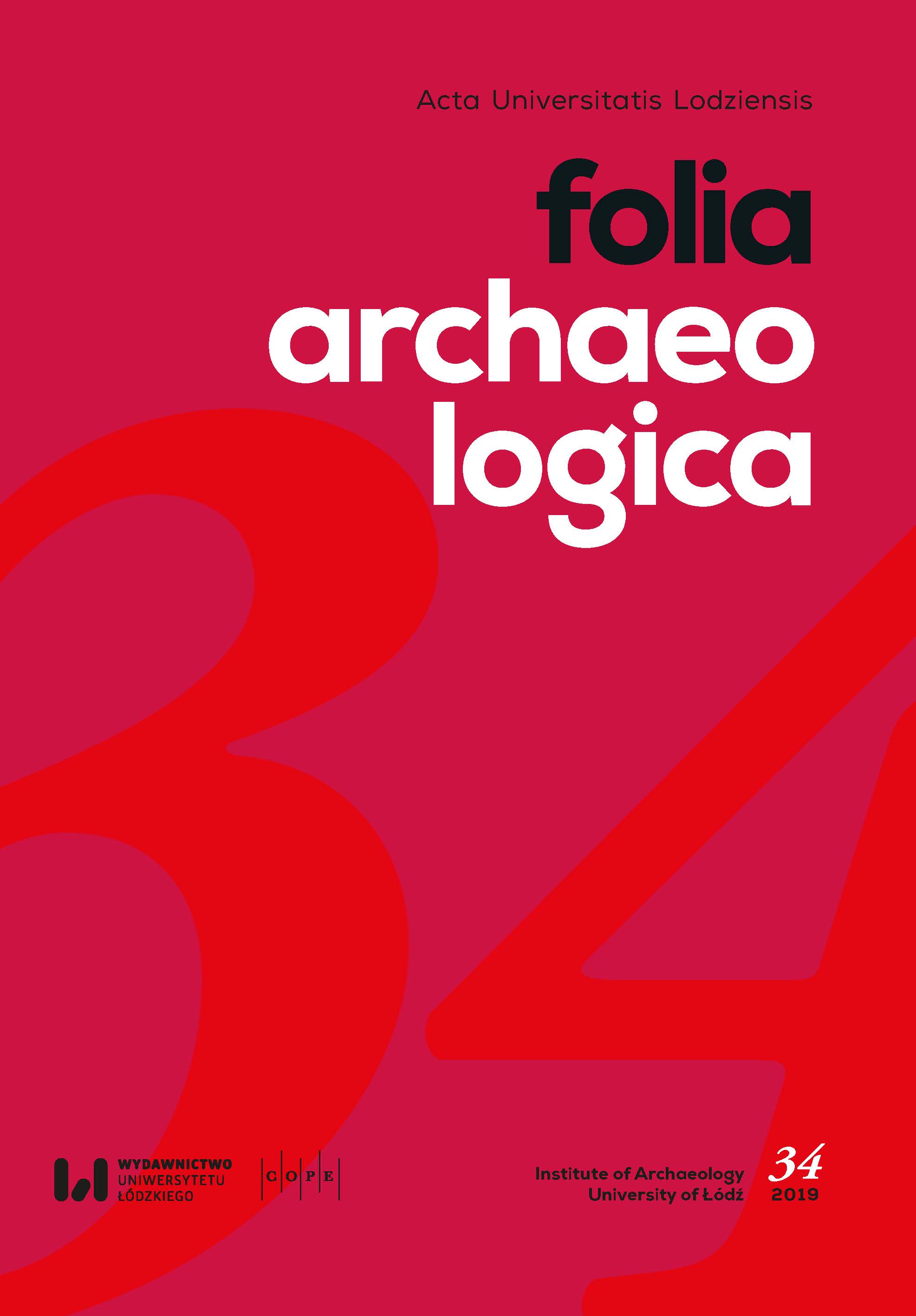
Acta Universitatis Lodziensis. Folia Archaeologica
Yazarlar: Romana Barnycz-Gupieniec
Konular:-
Anahtar Kelimeler:-
Özet: Archaeological investigations af the stronghold at Raciąż, province of Bydgoszcz, have been conducted for the past nine years. The Raciąż stronghold is situated on Przyarcz Lake and it is now connected with the mainland by the narrow strip of the ground. Up to now some signifficant portion of the stronghold inner maidan was excavated and four complete houses as well as fragment of another one were uncovered. The area of the maidan is ca 2000 square meters. The stronghold, constructions are dated to the period between 1256 (a firé recorded in Kronika Wielkopolska - Great Polish Chronicle) and 1300 (last fire which definitely brought the stronghold existence to an end) The Raciąż houses were exceptionally big, 16-22 meters long and 7-10 meters wide. Such dimensions suggest that the houses must have consisted of many rooms, at least of two. As far as few wooden fragments indicate they were built in the laft construction as well as in the wattle coated with a clay one. Floors were mainly of clay, seldom of wood. Nearly in all cases the cellars were revealed underueath the houses, on average 3 x 3 meters dimension and f-a 1,60 to 1,80 meters deep. The cellars were dug under the floors in the central parts of the houses. Only in house nr 2, consisted of the smithy and dwelling room, the cellar was situated under the latter room. House nr 1 was probably constructed upon the stone foundation. It was the smallest object and its dimensions were 7 x 9 meters. It is reasonably suspected that it could be the several-floor construction, perhaps the dwelling tower. For it stood opposite to the entrance gate, on the another side of the maidan it could be the last defending point of the stronghold. In the Western part of the maidan a house with outbuilding was uncovered. It was the smithy with the two-room dwelling house. In the Eastern part two houses were standing. One was furnished with the domelike stove and with firebed interpreted as the kitchen-bakery. The other one had a separated porch or hallway. In the latter house the numerous bones lying in anatomical arrangement were föund. It could be the tworoom (household and dwelling) house with separated dwelling part furnished with a hearth. Almost in all houses were found big quantities of burned corn| grains lying i in regular concentrations. Therefore one can conclude that these were the stocks of corn held in the bags or in the large wooden vessels. In some houses the readible traces of consumption survived in the form of bones lying regularly along the walls. They perhaps do not highly attest to the contemporary hygiene. The furniture of the houses, consisti'g mainly of the objects typical for the stronghold garrison, then the lack of any handicraft workshop, except the smithy, emphasize the military nature of the Raciąż stronghold.